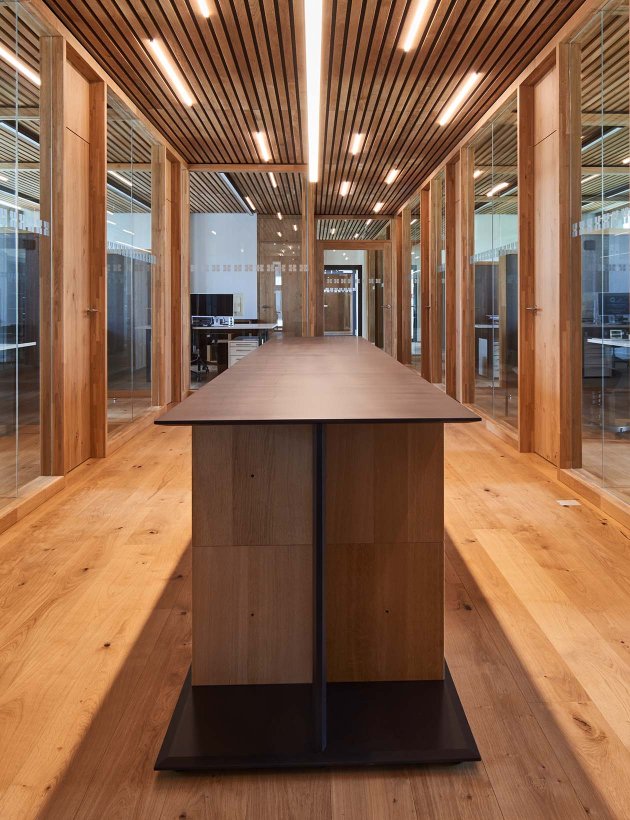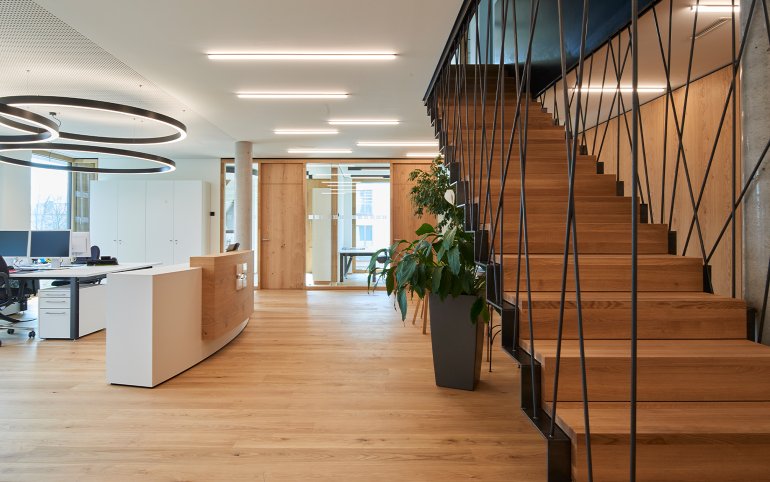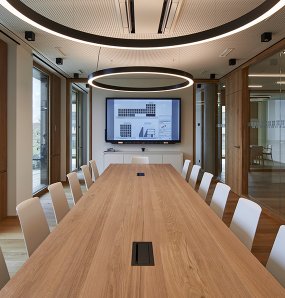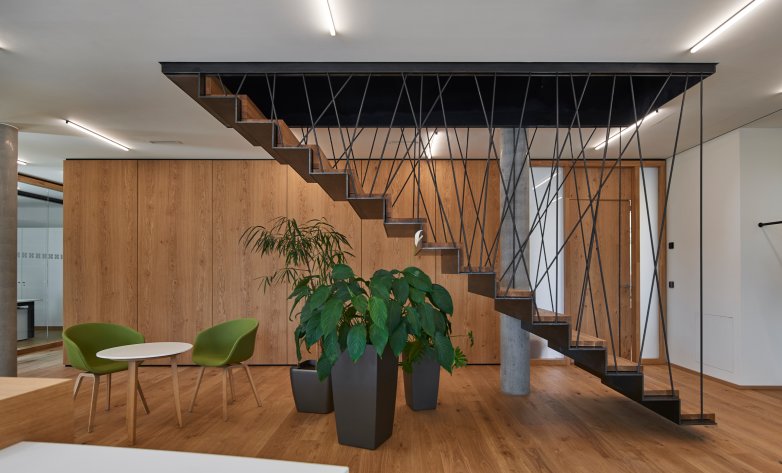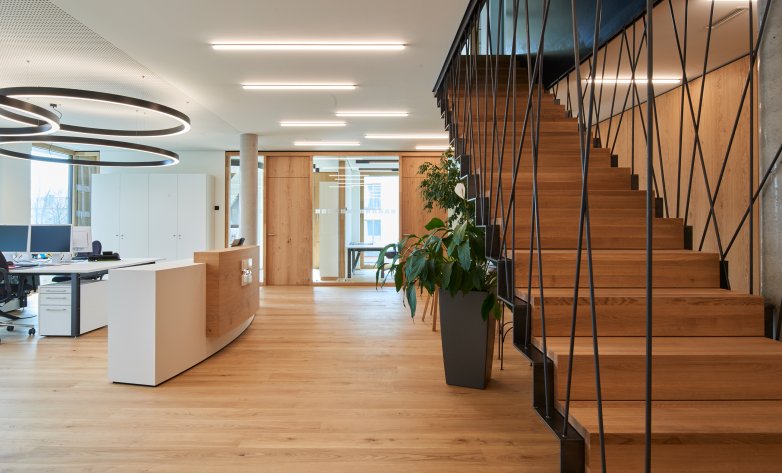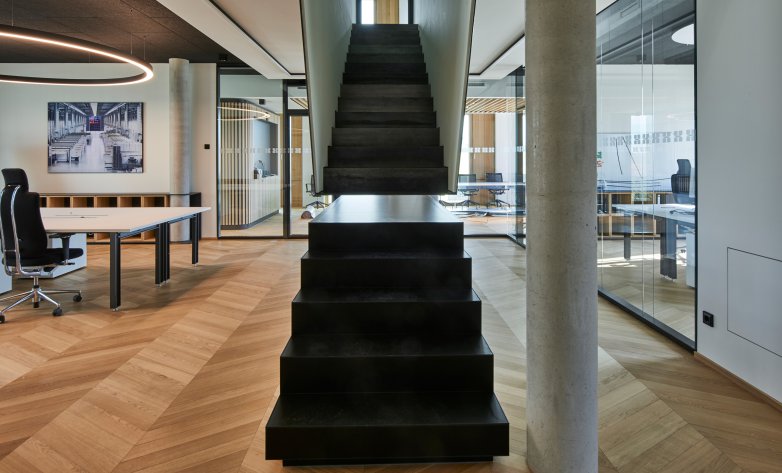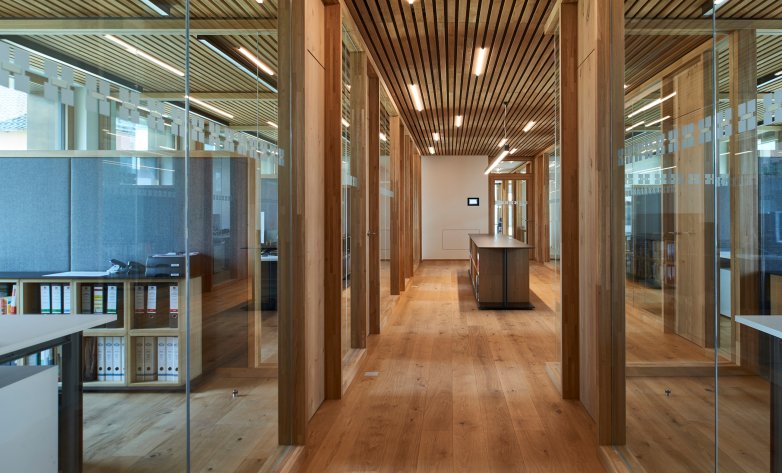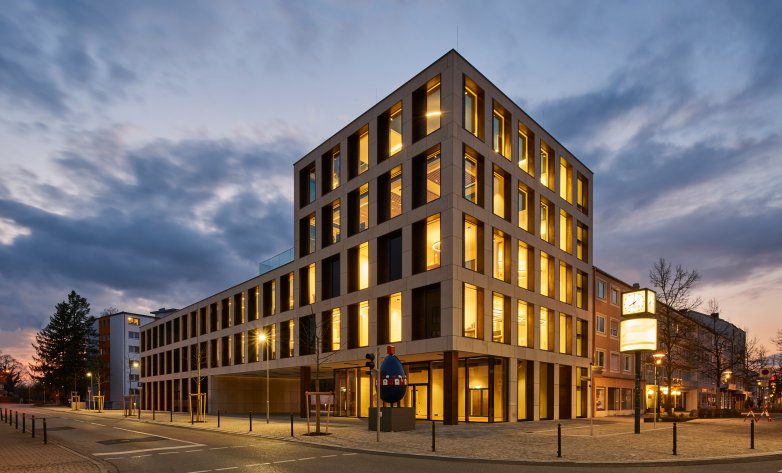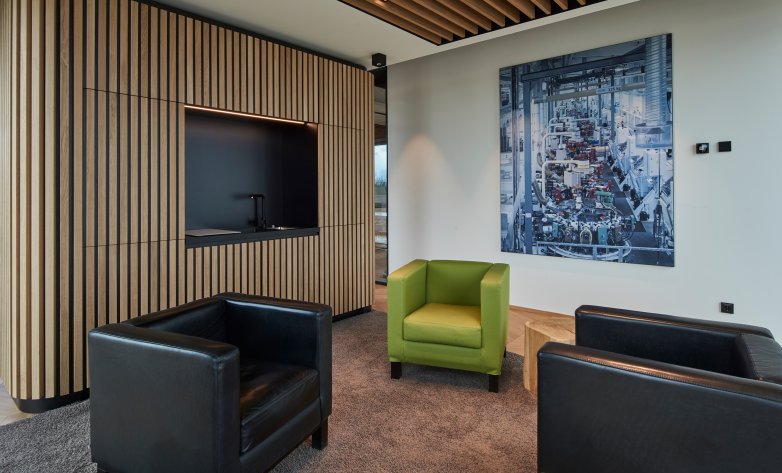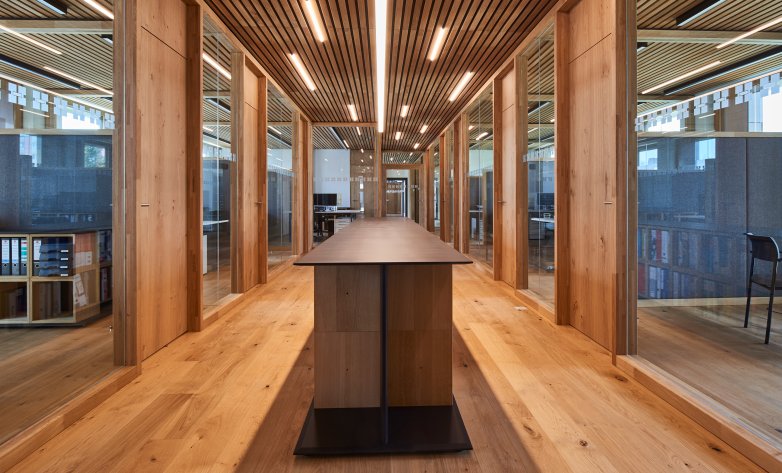Together with Hinterschwepfinger Projekt GmbH, we have been working on many of our own projects for many years. Therefore we were particularly pleased to be able to take on the interior fit-out for the company's new headquarters.
The scope of services provided by baierl + demmelhuber included dry-lining works, the production and installation of wooden acoustic ceilings, door elements, fire doors and individual furniture. The new premises are bright, spacious, open and modern. Light, natural oak wood, glass and metal characterize the appearance. Sophisticated staircase solutions and lighting concepts create a lively atmosphere. The offices are attractive, sustainably efficient and functional. They allow quiet and concentrated work as well as close cooperation and efficient communication.
